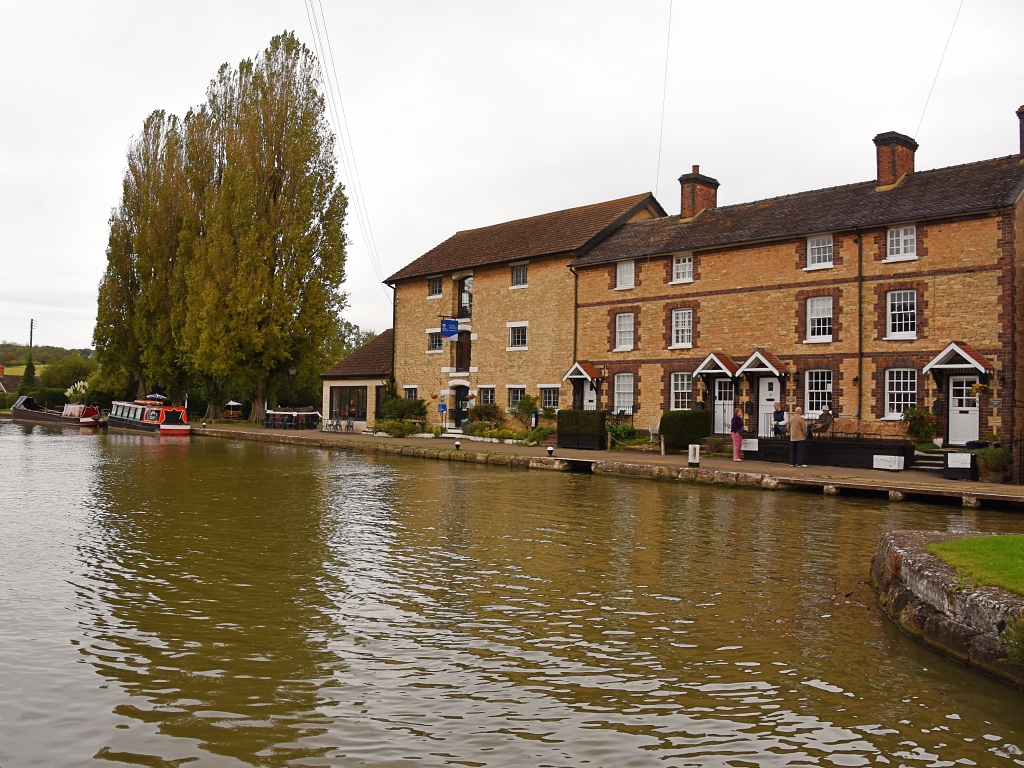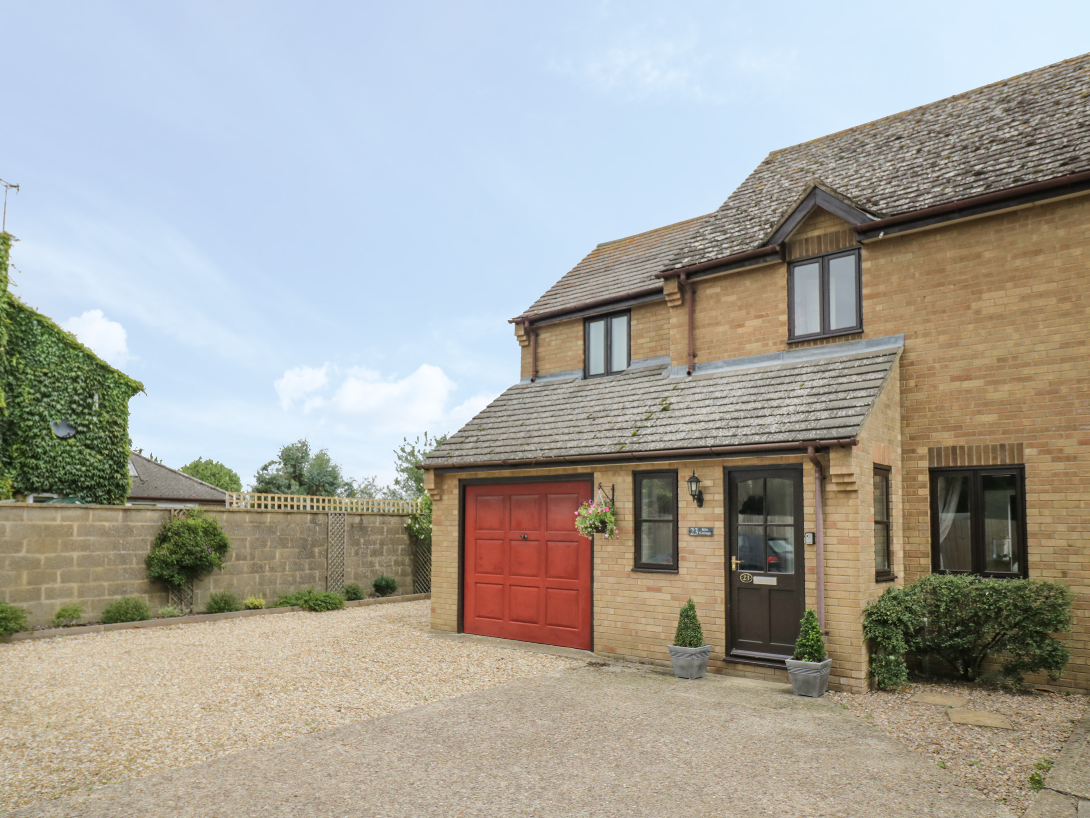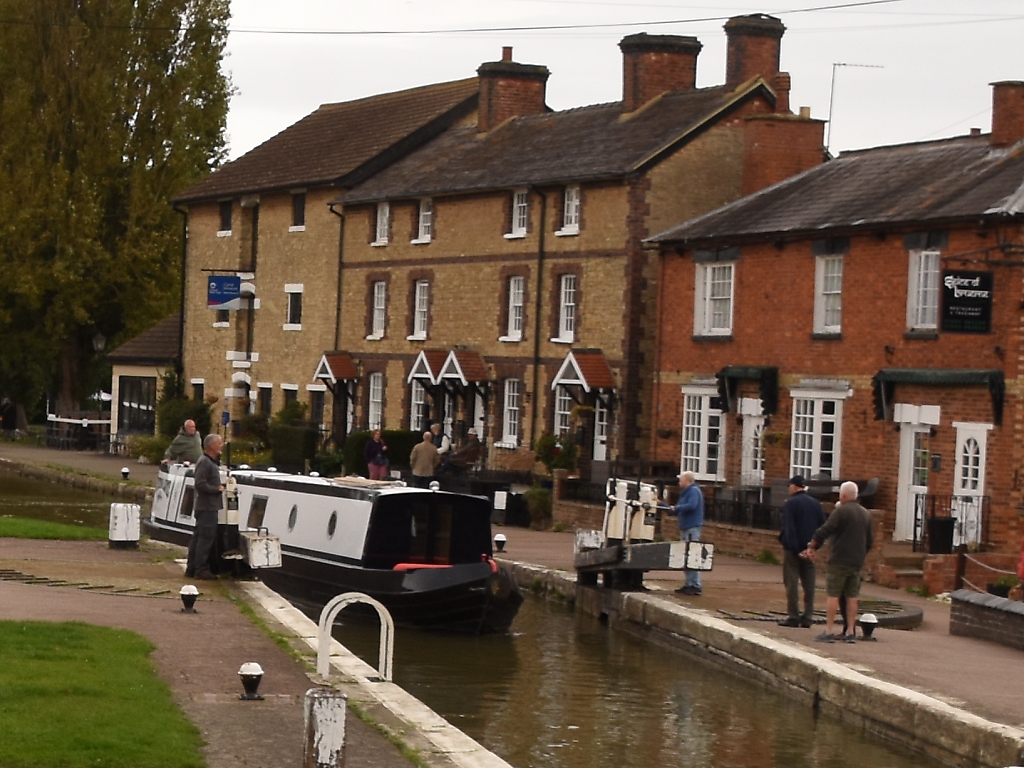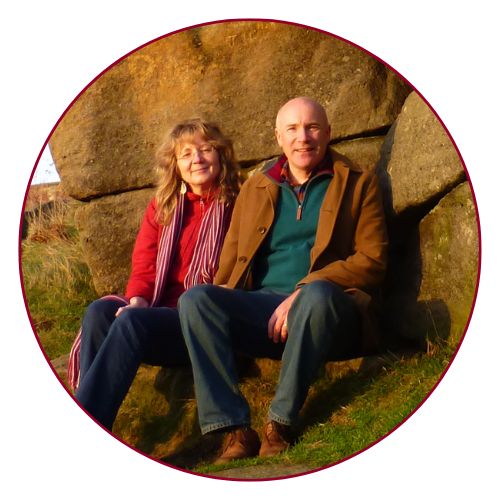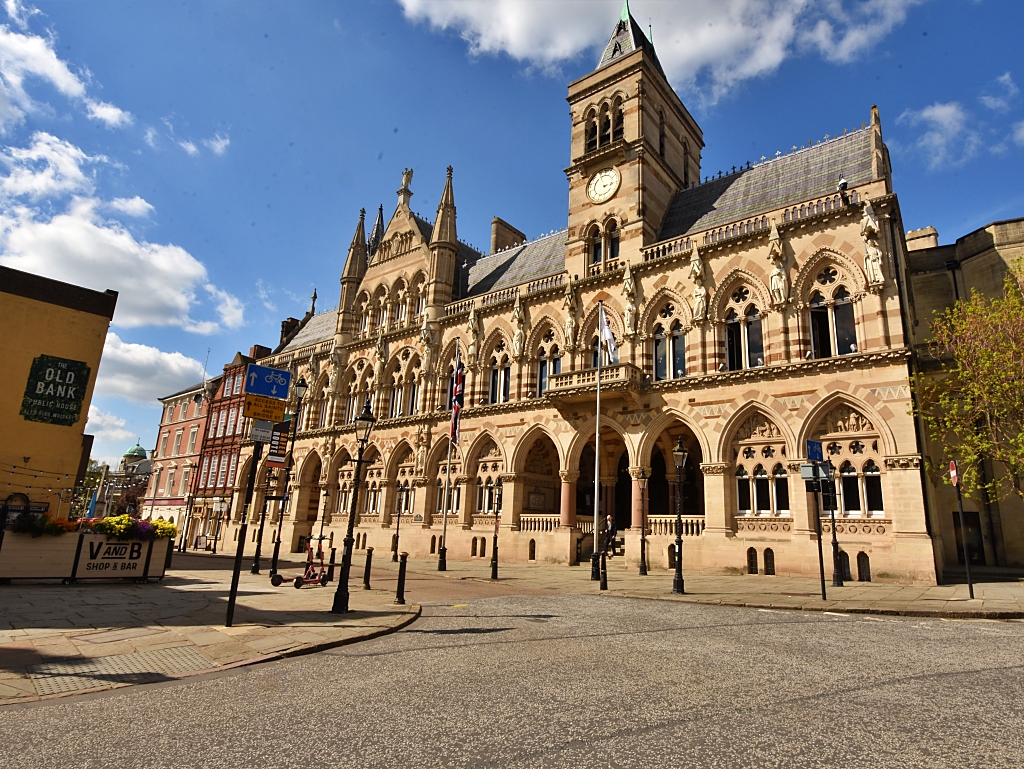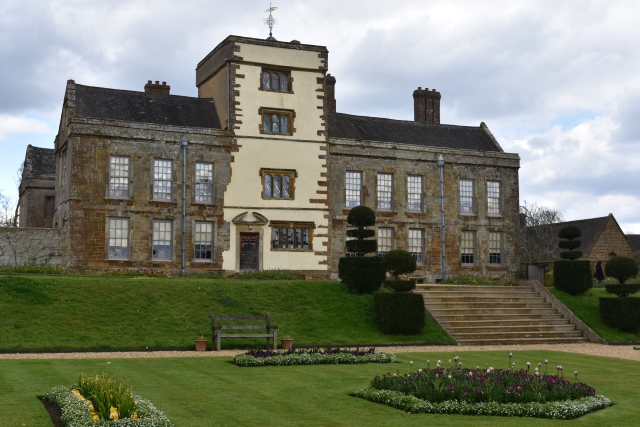Canons Ashby House
and the Priory Church of St Mary's
Meander through the Northamptonshire lanes between Towcester, Daventry and the border with Oxfordshire and you can't fail to pass Canons Ashby at some point. Canons Ashby is our nearest National Trust property, but it took us 5 years before we visited. We've stopped off and used the tearoom a couple of times as part of a work cycle ride, but never visited the house and grounds. I've cycled past numerous times and wondered what the story might behind the beautiful house with its notable gates, and the impressive golden-stoned church. So, eventually, we went to find out...
And, surprise, surprise, we then ended up visiting twice within a few months!
Let’s start off with a little background history.
Just to the north of the present, Tudor-age, Canons Ashby house lay the small settlement of Ascebi which was listed in the Doomsday book of 1086 as having 16 residents. The settlement was along an old drover’s road between Oxford and Northampton.
Around the year 1150, Stephen de Leye founded an Augustinian priory on land south of Ascebi. The large plot of land given to the monastic society included fishponds, a farm, a mill, and several houses. A stream of travellers needing hospitality and assistance assured the priory and settlement flourished. In 1253 the priory obtained a licence to build a Norwell, or “northern well” over a freshwater spring. It is around the same time that the priory was rebuilt in stone.
When the first ever Poll Tax was introduced in 1377 to raise money for the war against France, historical records show that 82 people in Ascebi had to pay the four groats tax. The priory had also grown, and had a maximum of 13 canons. The main duty of the canons was to pray and minister to the local communities. In fact, the priory church was shared between the priory and local people.
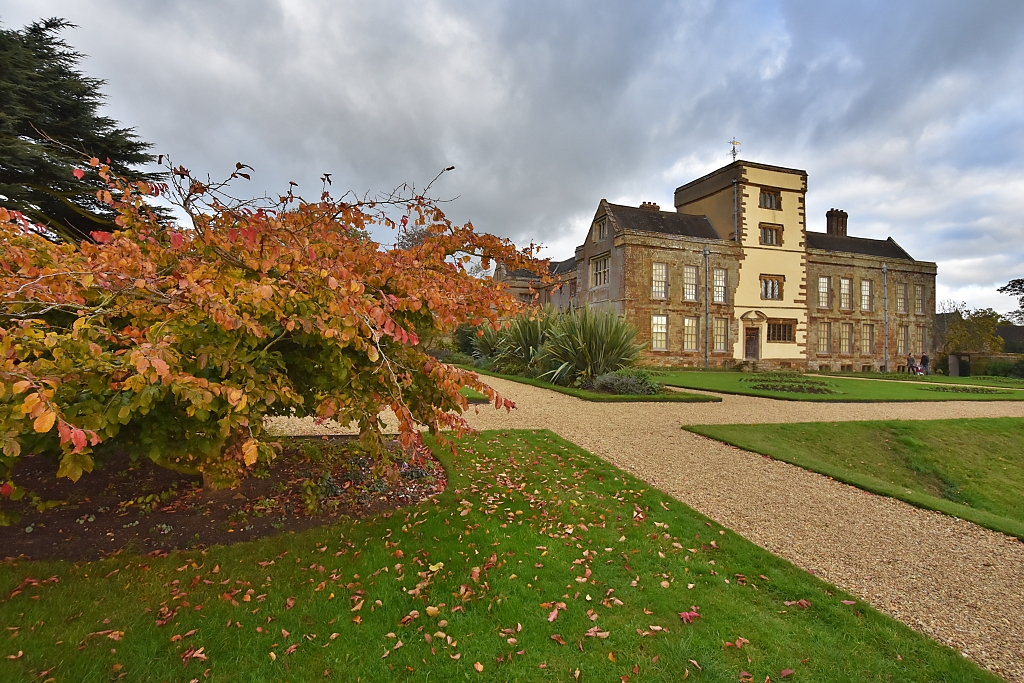 Canons Ashby House from the Gardens © essentially-england.com
Canons Ashby House from the Gardens © essentially-england.comEven though the priory and Ascebi had prospered side by side, they didn't enjoy a comfortable relationship. During the late fourteenth, fifteenth, and early sixteenth centuries the priors started to enclose some of the common land around the village. Villagers were evicted from their homes to allow the priory to make more efficient use of the land. In 1524 the village supported 21 households. By 1535 the number had fallen to 9 while the priory owned 2500 acres of land and had properties in the local villages of Adstone and Maidford.
The priory had gained a poor reputation and rumours had it that the canons neglected attending to holy offices in order to go and drink beer in the local tavern. When this came to King Henry VIII’s attention, the priory was one of the first houses to be closed as part of the dissolution.
Sir Frances Bryan, a close friend of Henry VIII, ended up with the priory and its land. Within a year he sold it to Sir John Cope, a wealthy Banbury lawyer, who used the land to keep sheep. It is though that by then, the village of Ascebi was deserted.
In 1551, Sir John's daughter Elizabeth married John Dryden and the estate remained in the Dryden family for over 400 years until it was given to the National Trust in 1981.
Canons Ashby House and Garden
Canons Ashby house was built by the Dryden family using stone from the ruins of the medieval priory. The name Canons Ashby is derived from the canons who founded the Augustinian Priory in the twelfth century and Ashby being a farmstead.
The house has hardly changed since early in the 18th century and is currently presented to show how it was used during the lifetime of Sir Henry Dryden who lived there between 1837 and 1899.
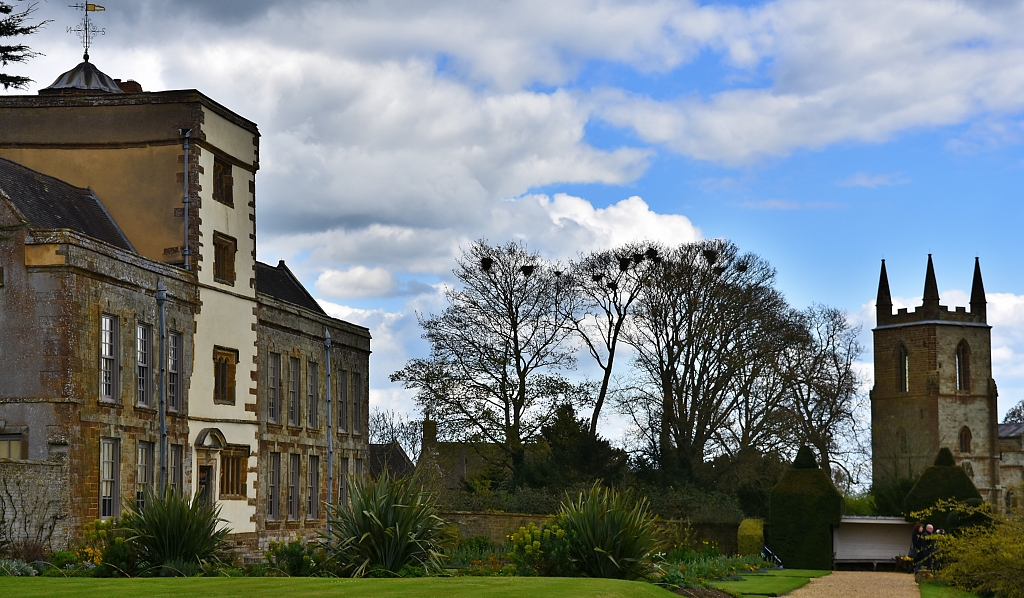 Canons Ashby House and The Priory Church of St. Mary's © essentially-england.com
Canons Ashby House and The Priory Church of St. Mary's © essentially-england.comWhen Sir Henry Dryden inherited Canons Ashby house and the 2500-acre estate in 1837, the estate was in debt. At only 19 years old, he abandoned his studies at Cambridge and came to live in Canons Ashby house. As part of his plan to settle the estate debts he also brought his sister Elizabeth Matilda and widowed mother. Here they all lived a much simpler and more economical life about which his mother often complained. It is thought that the house had not been looked after or improved for around 100 years when they moved in, so I would guess things were rather tatty and rundown upon arrival.
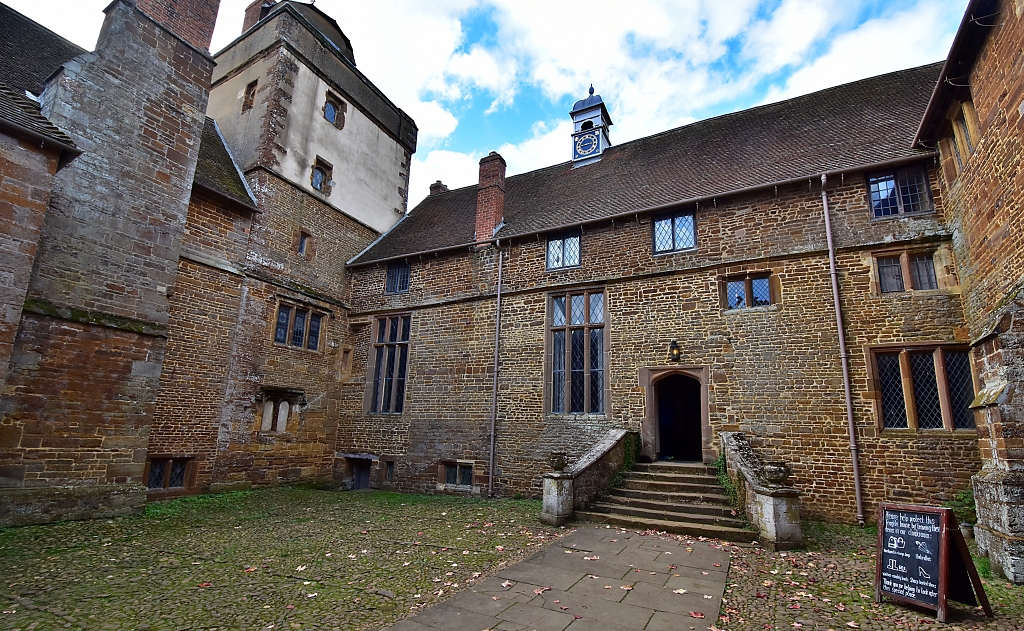 The Cobbled Courtyard at Canons Ashby House © essentially-england.com
The Cobbled Courtyard at Canons Ashby House © essentially-england.comBefore entering the house, in the cobbled courtyard, is the pump room or water house. This is where the water supply came into the house. The water was supplied from the Norwell in the private field on the other side of the road. This supply was thought to have been used up until the 1950, which means the Norwell had been in use for around 700 years. During construction of the house in the 1550’s, elm pipes were laid from the Norwell to the house. Some of these pipes were still in use in 1938. Inside the pump room you can see the old lead lined wooden water tank and pipes Sir Henry Dryden installed in the house in 1864. The tap was the only one in the house up until 1938. If you wanted water anywhere else, then the poor servants had to carry it through the house!
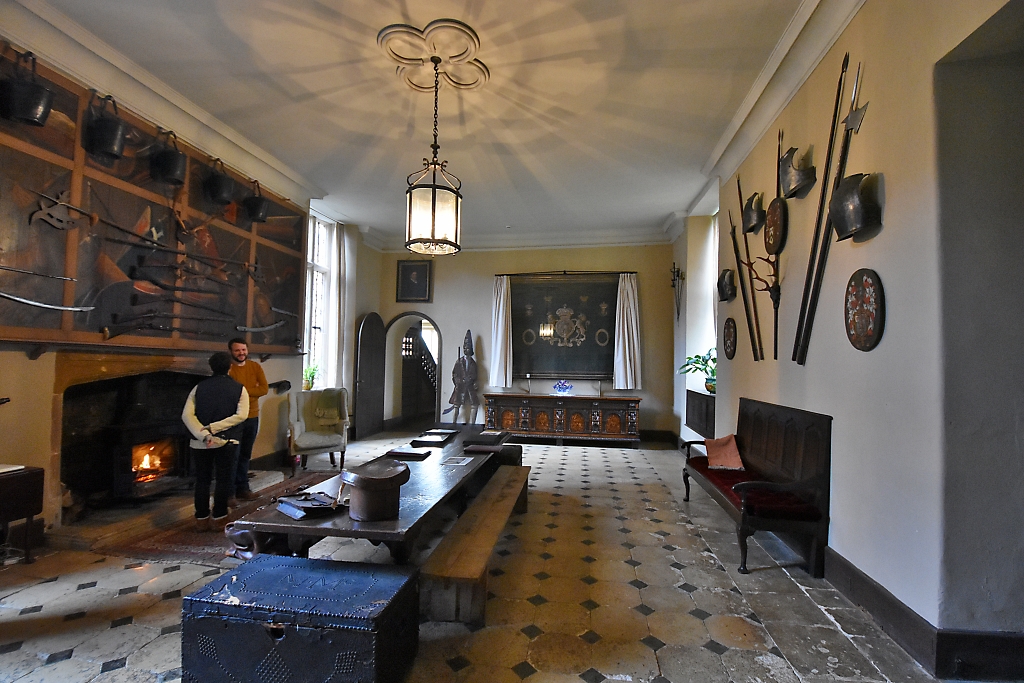 The Great Hall © essentially-england.com
The Great Hall © essentially-england.comWow, what an entrance, from the cobbled courtyard you walk straight into the Great Hall. When we were there in November, a fire turned the Hall into a lovely, cosy space. You could sense the history-loving Sir Henry as the walls were adorned with weapons and armour, and military emblems.
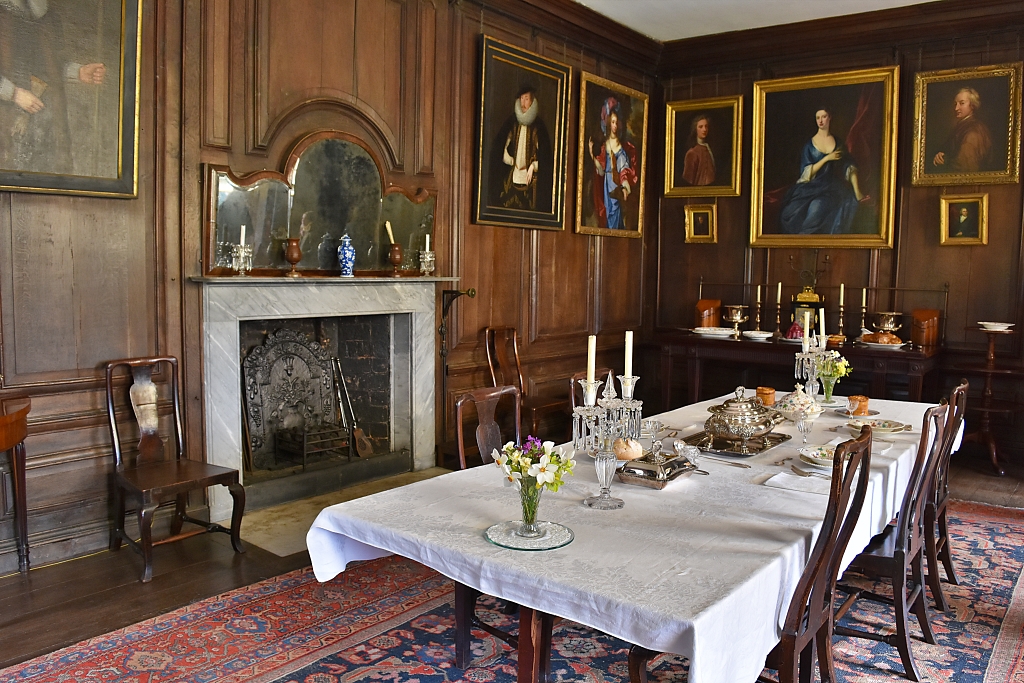 Canons Asbhy Dining Room © essentially-england.com
Canons Asbhy Dining Room © essentially-england.comThe visitors' route around the house then takes you into the panelled dining room. Although the panelling was quite dark, the room didn’t feel too oppressive. I suppose that was because of the smooth white ceiling and double aspect windows. At least there was enough light to be able to see the many paintings hung on the walls.
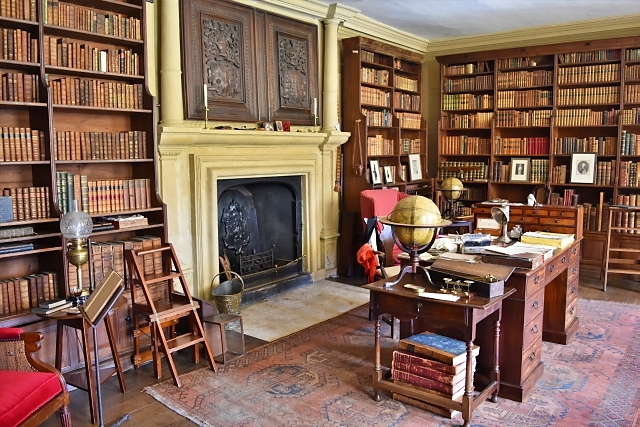 The Book Room © essentially-england.com
The Book Room © essentially-england.comSir Henry gained the nickname "The Antiquary" as he was a specialist in history, archaeology and medieval architecture and undertook archaeological expeditions all over the British Isles and further afield. He changed the billiard room into his place of work, calling it "The Book Room" as it was a room to store and use books, rather than calling it the library in which the name inferred lending or loaning books.
Just off the Book Room is Sir Henry’s Museum which contains some of the many artefacts he collected during his expeditions. There are several items from the Canons Ashby priory.
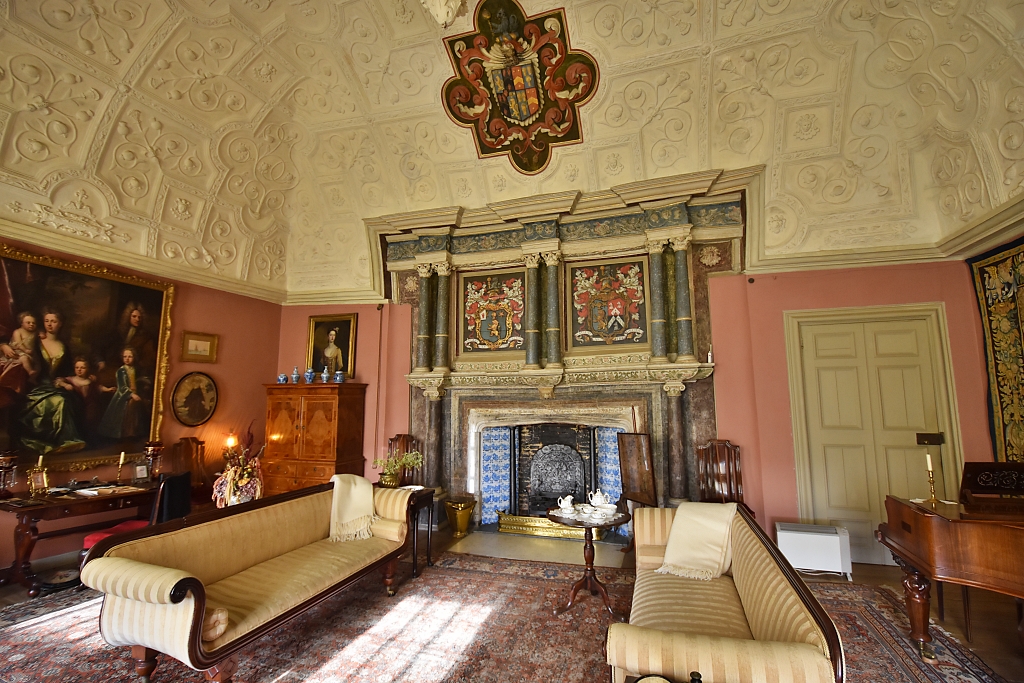 The Drawing Room © essentially-england.com
The Drawing Room © essentially-england.comFrom Sir Henry’s Museum, the house tour takes you up a beautifully carved wooden staircase lit with colourful stained-glass windows and into the large drawing room. This is a big, light room with a large stone fireplace and rather overly decorated ceiling. I think this room must have been improved after Henry Dryden cleared the debts and perhaps had a bit of spare money. I found it strange to have such a room on the first floor, and especially to have such an extravagant fireplace as the weight will have to be supported from below. Then there’s that ceiling with the plaster decorations hanging down, it’s just not my taste and I'm always worried about hanging plasterworks falling down!
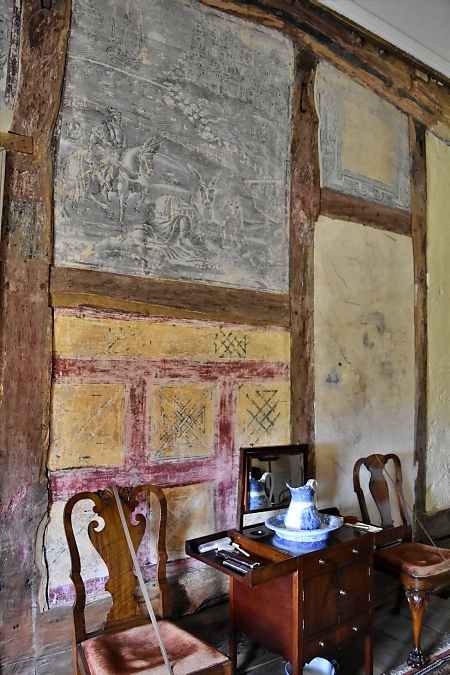 Spencers Room
Spencers Room © essentially-england.com
Next to the Drawing Room is Spencer's Room.
It is the guest bedroom that Sir Henry named after the poet Edward Spencer who was a relation and regular visitor to Canons Ashby house.
During the 1980's the National Trust uncovered Elizabethan wall paintings hidden behind eighteenth-century panelling. It is possible that the historian Sir Henry never realised these paintings were there, and a shame that a doorway was cut through them at some time in the house's history.
The story is that the scene in one of the paintings includes the image of a lion, but the artist had only heard of, and not seen, a lion.
The result is quite unusual!
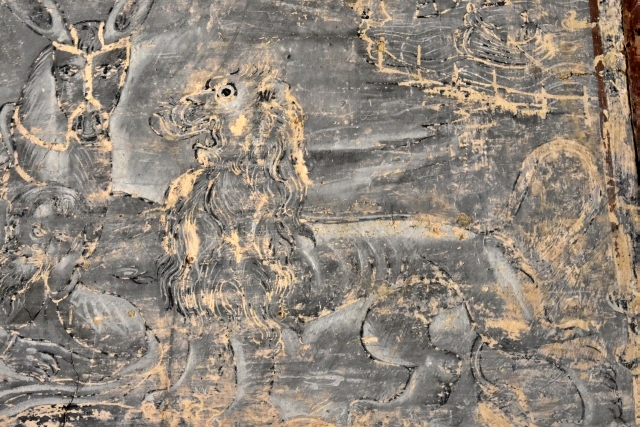 The Lion Painting © essentially-england.com
The Lion Painting © essentially-england.comThe main bedroom in the house is named the Tapestry Room as the panelled walls are decorated with large tapestries. Wow, what a surprise!
Sir Henry kept to his word that he wouldn't marry until he had settled the estates debts. He finally tied the knot at the advanced age of 47, when he married Frances Tredcroft. The new Lady Dryden was a well-liked mistress who took over the household management. She shared many of Sir Henry's interests and was a supporter of the Northamptonshire lace industry.
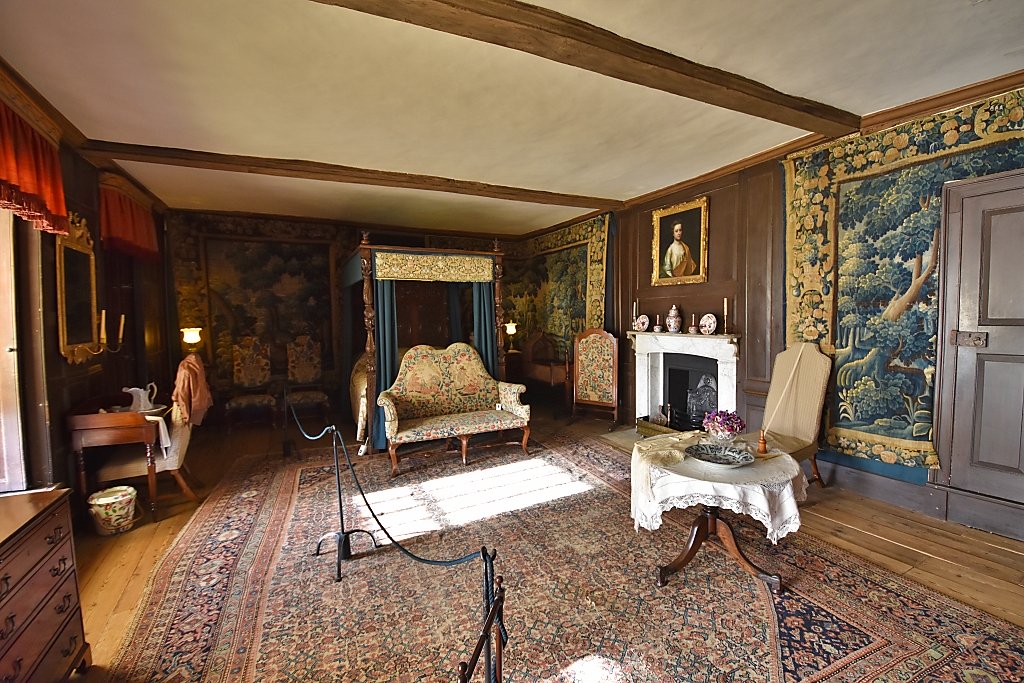 The Tapestry Room © essentially-england.com
The Tapestry Room © essentially-england.comToo many women...
Apparently, the birth of Sir Henry and Lady Dryden's first and only child, a daughter named Alice, was not the celebration it was supposed to be. The Drydens needed a son to inherit the title and estate. It was such a disappointment for Sir Henry that he went and dismissed all the female staff stating, "there were too many women in the house already".
Later, all the female staff were restored by Lady Dryden!
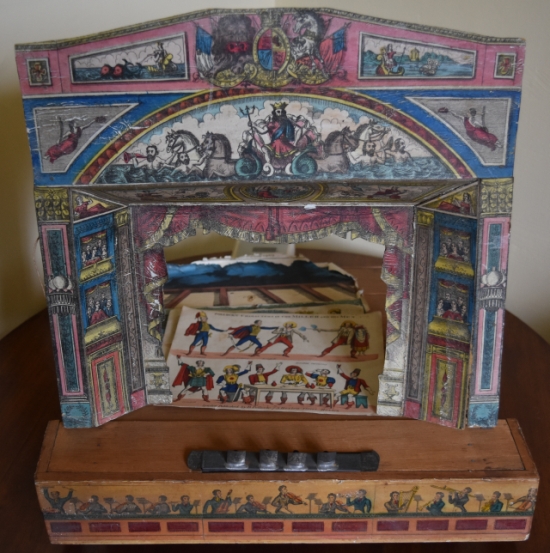 Puppet Theatre in the Nursery
Puppet Theatre in the Nursery © essentially-england.com
The next two rooms were the nursery and Alice’s Room.
I loved seeing this child’s theatre stage in the nursery. It was probably the must-have toy of the time and reminded me instantly of the original Railway Children film in which the Railway Children put on a puppet show using a similar toy stage for the young paper-chasing schoolboy who was recuperating from a broken leg.
Sometimes it's seeing these little details as you wander through a historic property that really bring the smile to your face!
The house tour now went downstairs into the servant’s hall, kitchen, and storerooms. The servant’s hall was a particularly attractive room with its patterned wood panelling, and I could imagine sitting here in the winter with a nice fire.
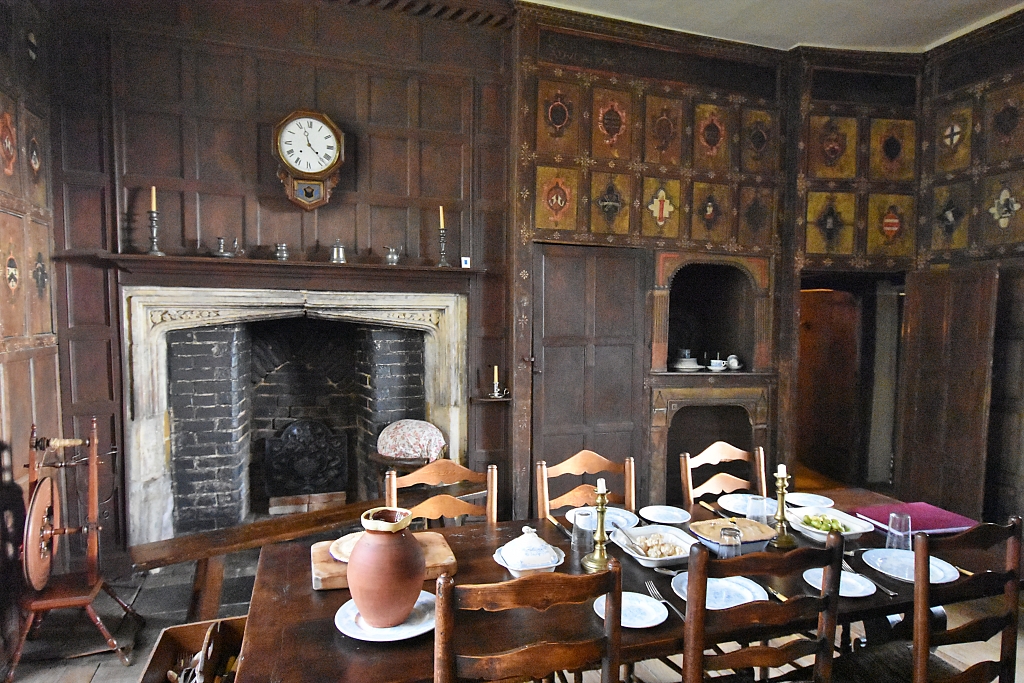 The Servant's Hall © essentially-england.com
The Servant's Hall © essentially-england.com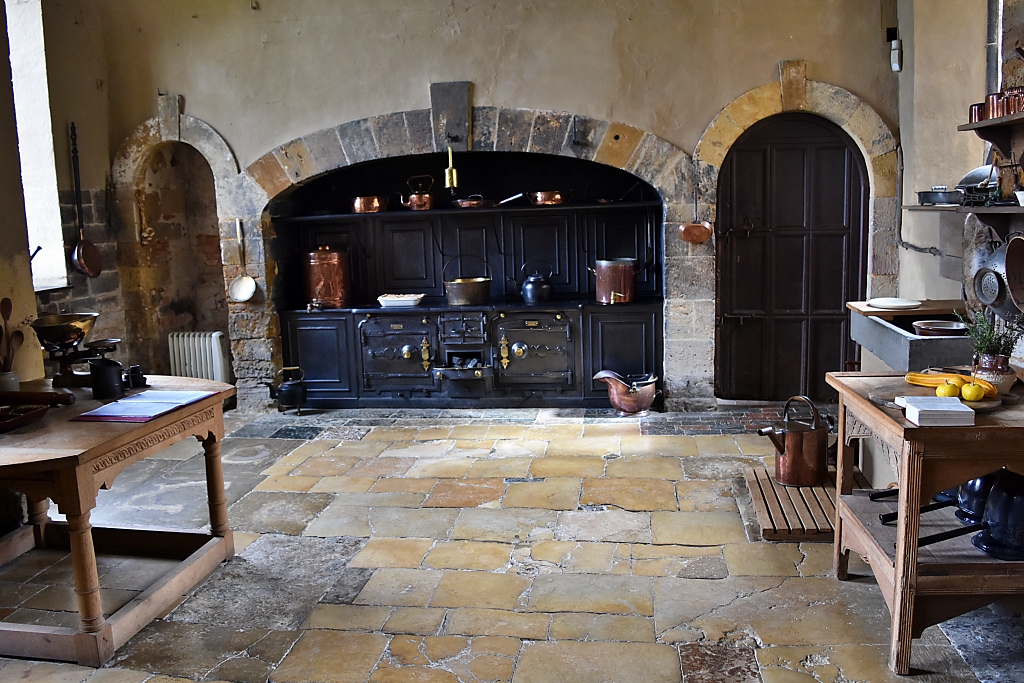 The Great Kitchen © essentially-england.com
The Great Kitchen © essentially-england.comHowever, I think you wouldn’t be able to relax as in the back of your mind you would always be thinking of these bells…
 Servant Bells © essentially-england.com
Servant Bells © essentially-england.comThe Gardens
When the National Trust received the Canons Ashby estate, the gardens had been neglected for many years and become a wilderness. The formal gardens we see today are a result of the conservation work that followed the detailed plans and drawings that Sir Henry made when head of the Canons Ashby estate. The garden is a mix of the structure of the garden from 1710 with a Victorian twist in the planting schemes.
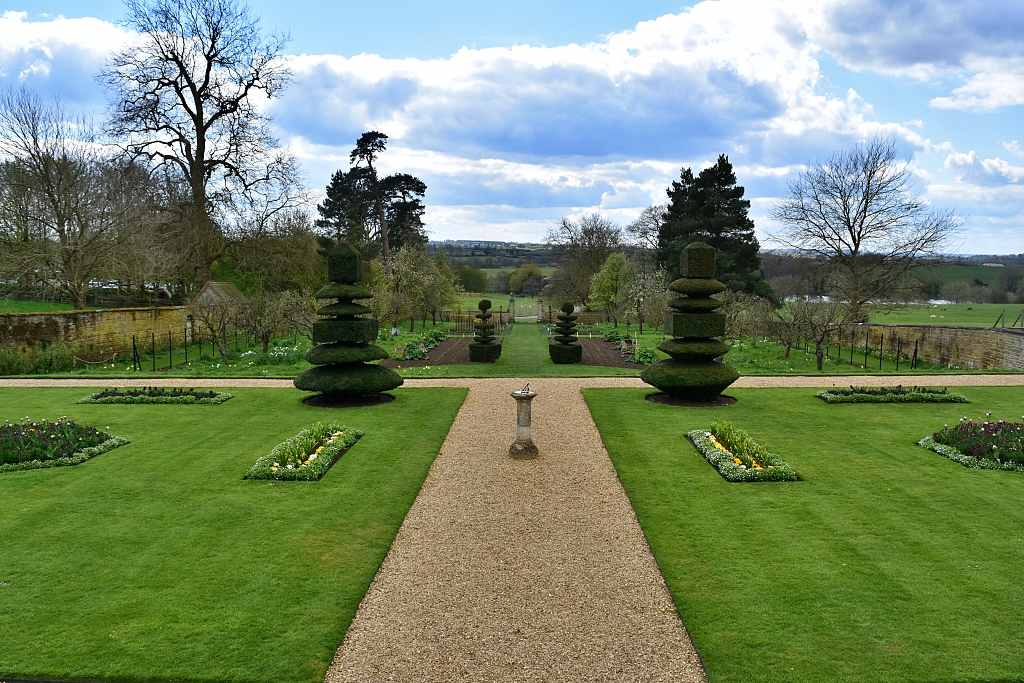 Canons Ashby House Gardens © essentially-england.com
Canons Ashby House Gardens © essentially-england.comThe best view over the gardens is from the steps to the tower entrance of Canons Ashby house. From here you look down over the top terrace, the sundial terrace, and the fruit and vegetable terrace to the impressive lion gates. Originally the landscape was even more impressive, as beyond the lion gates was an avenue of elm trees.
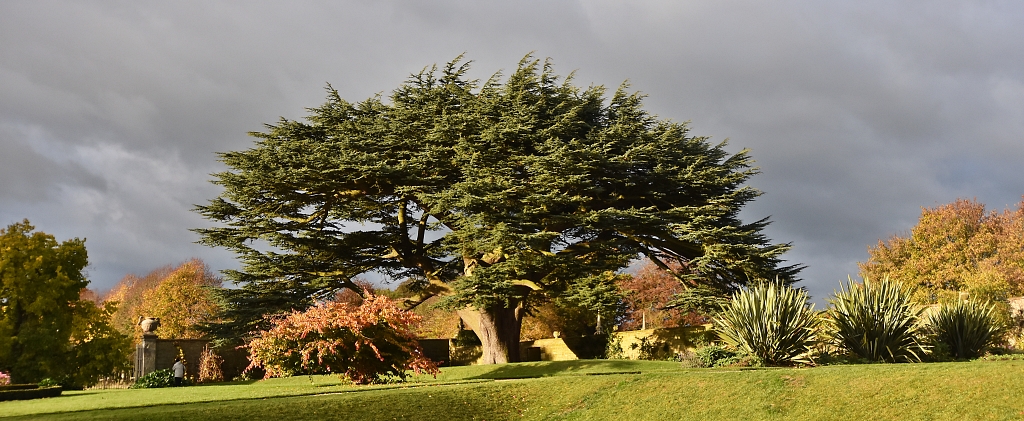 The Cedar of Lebanon Tree © essentially-england.com
The Cedar of Lebanon Tree © essentially-england.comTo the right of the top terrace is the croquet lawn which contains a lovely Cedar of Lebanon tree which was planted in 1780. Had the tree not been damaged in the 1987 storm, it would be about double its height!
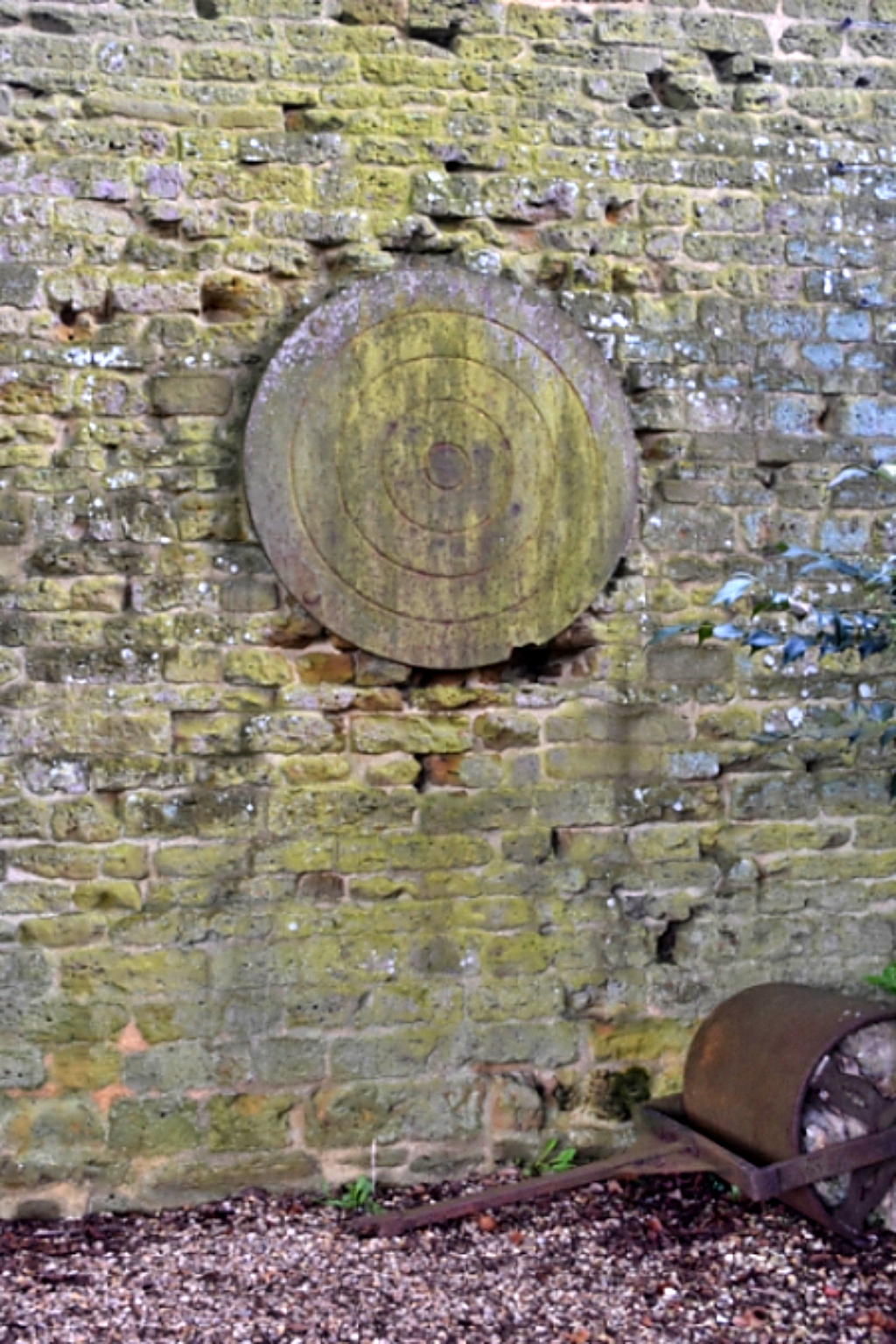 The Shooting Target © essentially-england.com
The Shooting Target © essentially-england.comIn one corner of the garden, just under the cedar of Lebanon tree is a metal target that was used for pistol, rifle, and musket practice. The sign by the target quotes "It was the aim of every well-educated gentleman to be an accurate marksman".
It made me smile as there was very little evidence of shots hitting the target, but the surrounding wall was pretty damaged. It demonstrated the shooting skills of the users!
The lawn next to the croquet lawn is the Mulberry lawn named after the one hundred year old mulberry tree that still bears fruit every August.
The lawn is broken up with pretty flower beds. Beyond the wall in the section of the garden are views across the parkland in which livestock are often kept.
The Green Court is entered by passing through the doorway in the wall that runs beneath the Cedar tree. This used to be the main entrance to the house until Sir Henry removed the gravel drive and grassed it over to create the court. The driveway would have come through the elegant gates. Amongst the topiary trees is the statue of the Shepherds Boy.
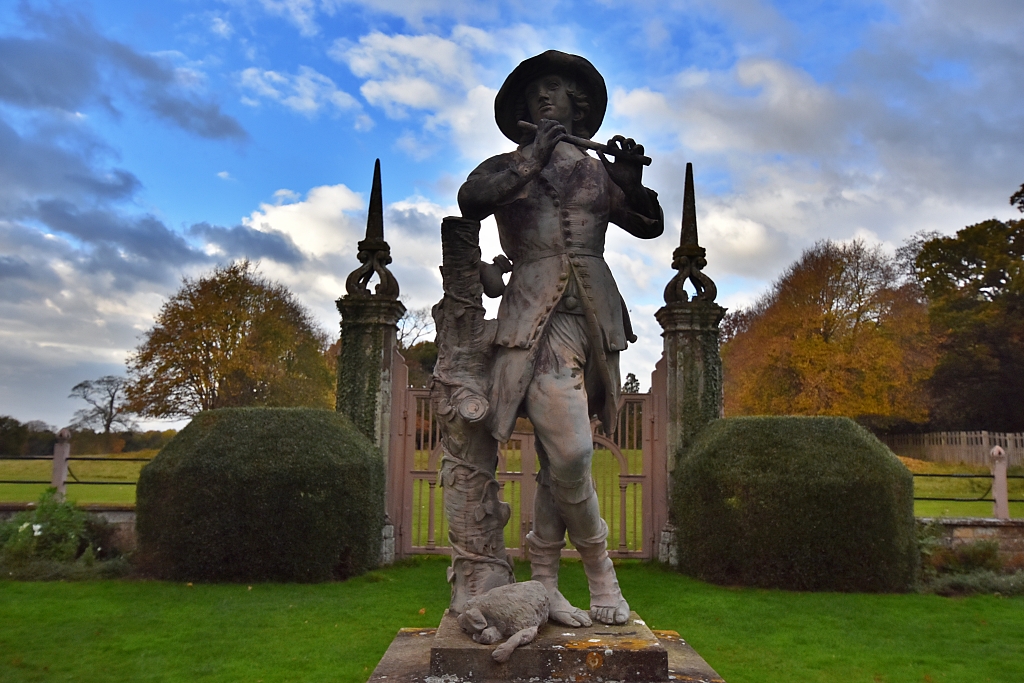 The Shepherd's Boy Statue © essentially-england.com
The Shepherd's Boy Statue © essentially-england.comThe story goes that during the civil war (1642 – 1651) the Dryden family were Parliamentary supporters and one day were feeding a platoon mutton pies and ale. A shepherd boy, who had been asked to keep a look out for Royalists, blew his flute to warn the Parliamentarians that Royalists were approaching. The Parliamentarians ran towards the church and barricaded themselves in the tower. Evidence of shots being fired during the skirmish can be found on the church walls. The conflict was ended after the Royalists set fires in the tower and smoked the Parliamentarians out. Sadly, the poor shepherd’s boy lost his life during this clash and in his memory the Dryden family raised the Shepherd’s Boy statue in 1713.
Stay in The Tower of Canons Ashby House
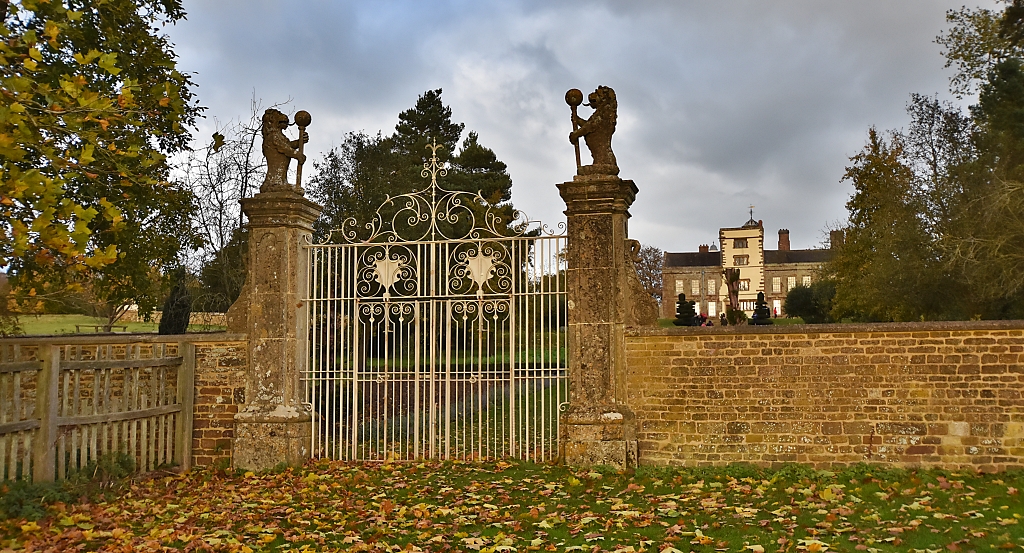 Canons Ashby House Lion Gate © essentially-england.com
Canons Ashby House Lion Gate © essentially-england.comIf you enjoy this lovely rural part of Northamptonshire, you can rent the top floor of the tower of Canons Ashby house through the Landmark Trust. The Landmark Trust is a charity that rescues important historical buildings to create holiday accommodation. The apartment is tastefully furnished and once all the visitors have gone home you have the gardens to yourself!
Priory Church of St. Mary's
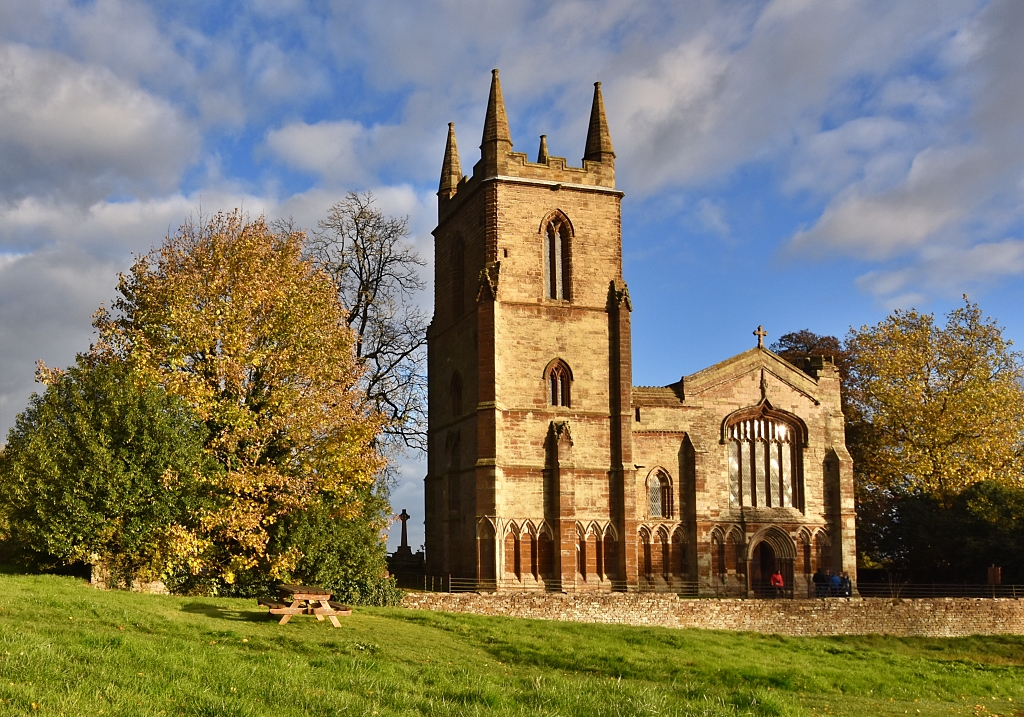 The Priory Church of St. Mary's © essentially-england.com
The Priory Church of St. Mary's © essentially-england.comThe Priory Church of St. Mary's stands just across the road from Canons Ashby House. It’s built from the warm golden stone that is used extensively in this area of Northamptonshire. The current church was reduced in size by Sir Francis Bryan and is approximately a quarter of the size of the original church built by the priory. Even so it remains an impressive sight.
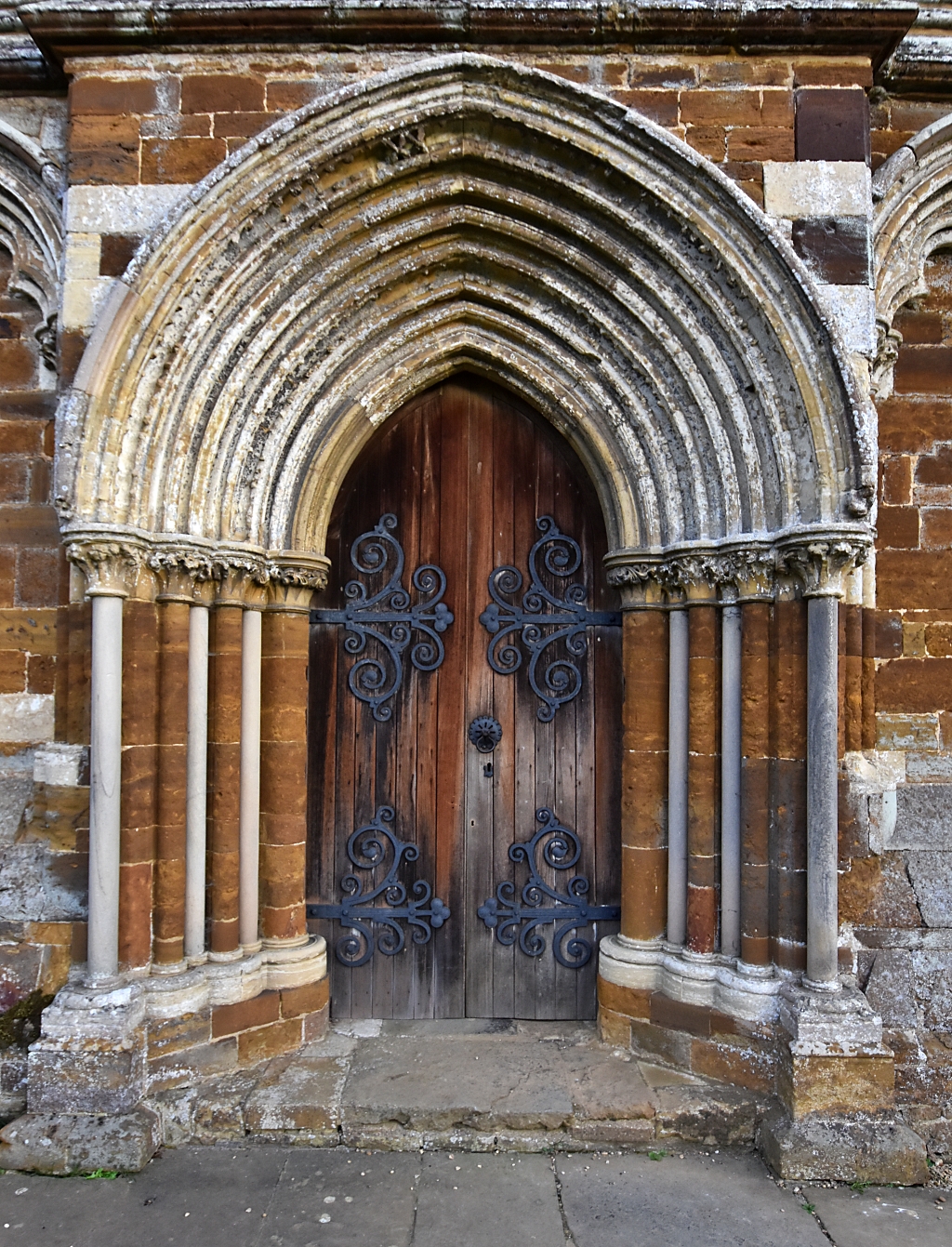 The Entrance to The Priory Church of St. Mary's
The Entrance to The Priory Church of St. Mary's © essentially-england.com
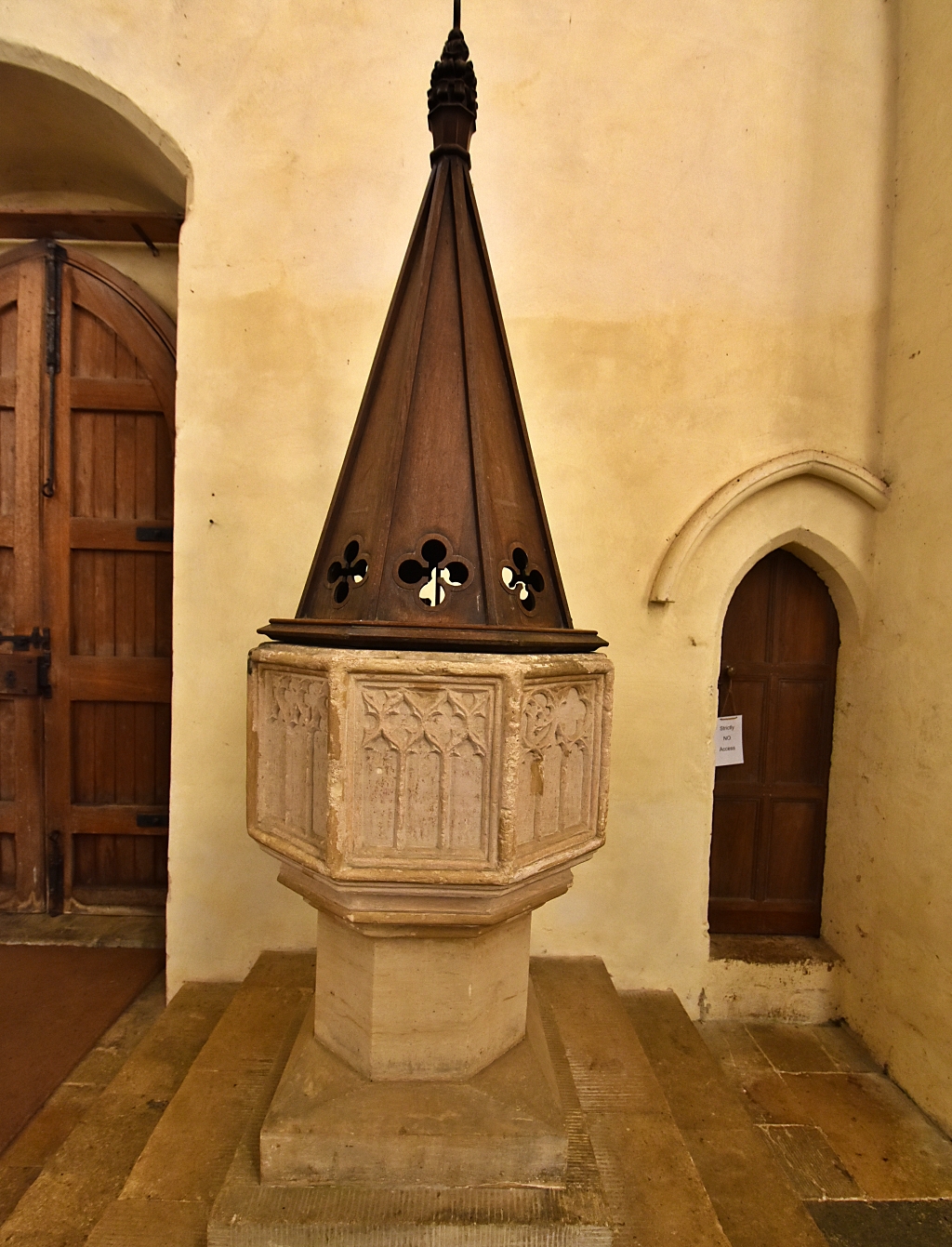 The Font in The Priory Church of St. Mary's
The Font in The Priory Church of St. Mary's © essentially-england.com
To gain entrance to the church you pass through a beautifully carved stone archway containing a wooden door with exquisite ironwork hinges. On one of our visits to the church, we were lucky to hear a recording of Gregorian Chant. The acoustics were lovely, and it made the church feel so atmospheric.
Inside the church there are several Dryden family memorials and - above the altar - a stained-glass window with wall painting around it. The wall painting is thought to have been painted by Elizabeth Creed for the funeral of Sir Robert Dryden in 1708. She is also responsible for some of the paintings found in the house.
The medieval font that is in the church was found in a ditch by Sir Henry during one of his mapping/excavation exploits. He took the eighteenth-century font that was in the church and used it as a bird bath in the gardens. See if you can spot it!
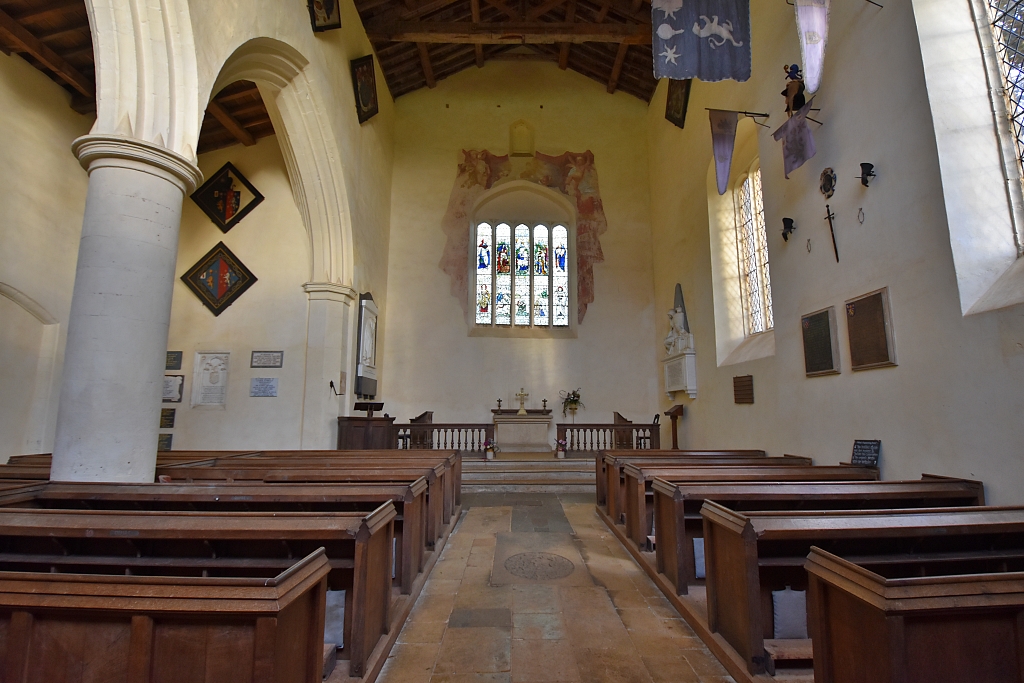 Inside The Priory Church of St. Mary's © essentially-england.com
Inside The Priory Church of St. Mary's © essentially-england.comOther things to lookout for around the church:
Check the church walls for pockmarks / bullet holes left over from the Civil War skirmish.
Look up in the tower and you will notice that the floors are still missing after the Royalists set fires and smoked out the Parliamentarians.
Don’t forget to explore the churchyard behind the church. There is a beautiful Celtic cross dedicated to Sir Henry Dryden that was commissioned by his daughter Alice and a winged skull and crossbones gravestone to find. Plus, the views are stunning!
If you want to explore more of this wonderfully rural part of Northamptonshire, then we have a great bike ride that starts from Canons Ashby. It goes through many small villages and visits a church with the best medieval wall paintings in the county. You can read about it here.
Or you could try our walk that starts from Canons Ashby. We explore parts of the deserted village of Ascebi and what is believed to be a mound from a Norman motte and bailey castle. The walk also visits the pretty village of Moreton Pinkney. Details can be found here.
For more information on opening times and events check the National Trust website.
Northamptonshire Holiday Cottages
Northamptonshire is a largely rural county in the centre of England, renowned for shoemaking, stunning countryside, and very pretty villages. It makes a great place for walking and cycling and is ideal for a relaxing holiday or short break.
Below, we've collected some holiday cottage ideas. Personally, I would love to stay in Stoke Bruerne, right next to the canal. Stoke Bruerne is a friendly, pretty village with a couple of pubs, an Indian restaurant, and easy walking from the door.
To browse holiday cottages in other parts of England click here, or you could use our Booking.com search box.
To read about more days out return to our Northamptonshire page here.
